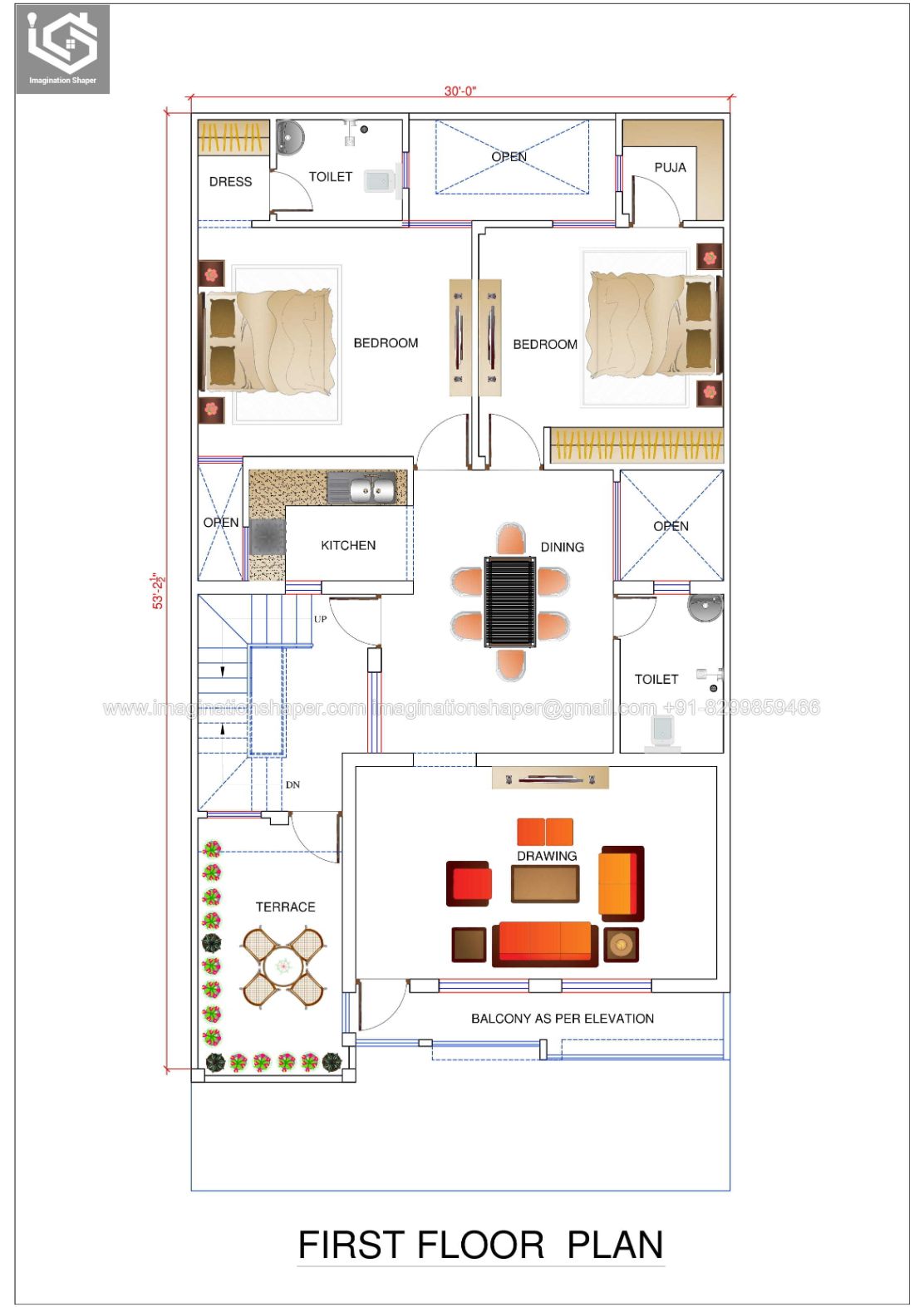How To Design Your Own House Plans Online For Free?
Not everyone can afford the luxury of hiring a house designer or an architect to draw a house map. But not to worry, we will help you design your own house map online for free. In this blog, we will give you 5 places where you design your house or home map for absolutely free of cost.
These 5 home design software are easy to use. You will get step-by-step instructions to create floor plans, interior layouts, and even 3D renderings.
So let’s get started.
3 Places to Design a House Map for Free
Here are the 3 home map design websites with preloaded features.
- SmartDraw
The first on this list is “SmartDraw”, an online floor plan creator. It helps you design a house or office floor plan quickly and easily. Let's look at the prominent features of this tool,
- If you are not sure about the design then you can use the available floor plan templates
- Easily add walls, doors, windows, and other architectural symbols onto your floor plan by dragging and dropping.
- Set the exact size of any shape or wall by typing the dimensions into the label.
- Adjust the distance between a corner and a wall opening for accurate room layouts.
- Include fixtures like appliances, furniture, etc. Display dimensions on your floor plan.
- The software will measure distances and areas to scale as you design rooms.
- The software provides an extensive library of thousands of ready-made visuals to add realism and detail to your floor plan design.
- It lets you draw to scale easily. You can use different units like Feet, inches, mm, cm, and meters
- It is very easy to print all your plans with SmartDraw.
- Planner 5D:
The Planner 5D is also an efficient software to create a Makan Ka Naksha. Here are some of its important features
- It provides a visual drag-and-drop interface to design and layout a home. You can add walls, doors, windows, furniture, and other elements with ease. Includes a library of furnishings and decor.
- Planner 5D allows you to create detailed 2D and 3D floor plans for your home design. Can create multiple floors and customize room sizes.
- It comes with handy measurement tools to plan and visualize room and furniture dimensions as you design.
- You can generate a 3D rendering and walkthrough from your floor plan designs. Lets you visualize the home design.
- It provides various material and color options for floors, walls, and furnishings to customize the look and feel.
- You have this great ability to import photos of furnishings or decor to visualize them in the home design.
- It allows the sharing of floor plan designs and 3D visualizations.
- You can export the floor plans in PDF, or JPG formats or as 3D images.
- Floor Plan Creator
“Floor Plan Creator” is another software that gets a place in our list to create Ghar Ka Naksha.
Here are some of the best features of this great software.
- It allows you to design projects with multiple floors with rooms of any shape. But you can use straight walls only. That is a limitation of the software.
- You can import the existing plan and use it as a template. You don’t need to use any of the existing templates.
- It automatically does the calculation of the room, walls, and level area; perimeter; counts of symbols.
- There are multiple symbols in the software. The symbol library includes doors, windows, furniture, electrical, and fire surveys.
- It has a user symbol library, where you can store rooms, symbols, and labels for quick reuse.
- Set any distances without worrying about the specific measurements. You can use your own dimension lines to show and modify distances and sizes.
- The house map designs or floor plan files are usually large in size and sharing them with other applications is a bit tricky. However, the cloud synchronization feature automatically does the backup and lets you share plans between devices.
- You can export the house plan as an image, It supports PDF (print to scale), DXF (2D), and SVG.
- It allows you to generate Wavefront .obj files, which can be imported into most 3D rendering programs and game engines.
- The best part of this software is that you can share projects with other people to work together. You can ask your teammates o other designers to work on the same design remotely. You can also share the designs directly on social media platforms.
- This app supports different metric and imperial units such as meters, mm, cm, inches, and feet.
Conclusion
If you compare the 3 software to create a house map design online for free then the Floor Plan Creator is the clear winner. The other two software platforms though provide free online design services but they are limited. To take advantage of all of the features you have to buy a paid plan.








