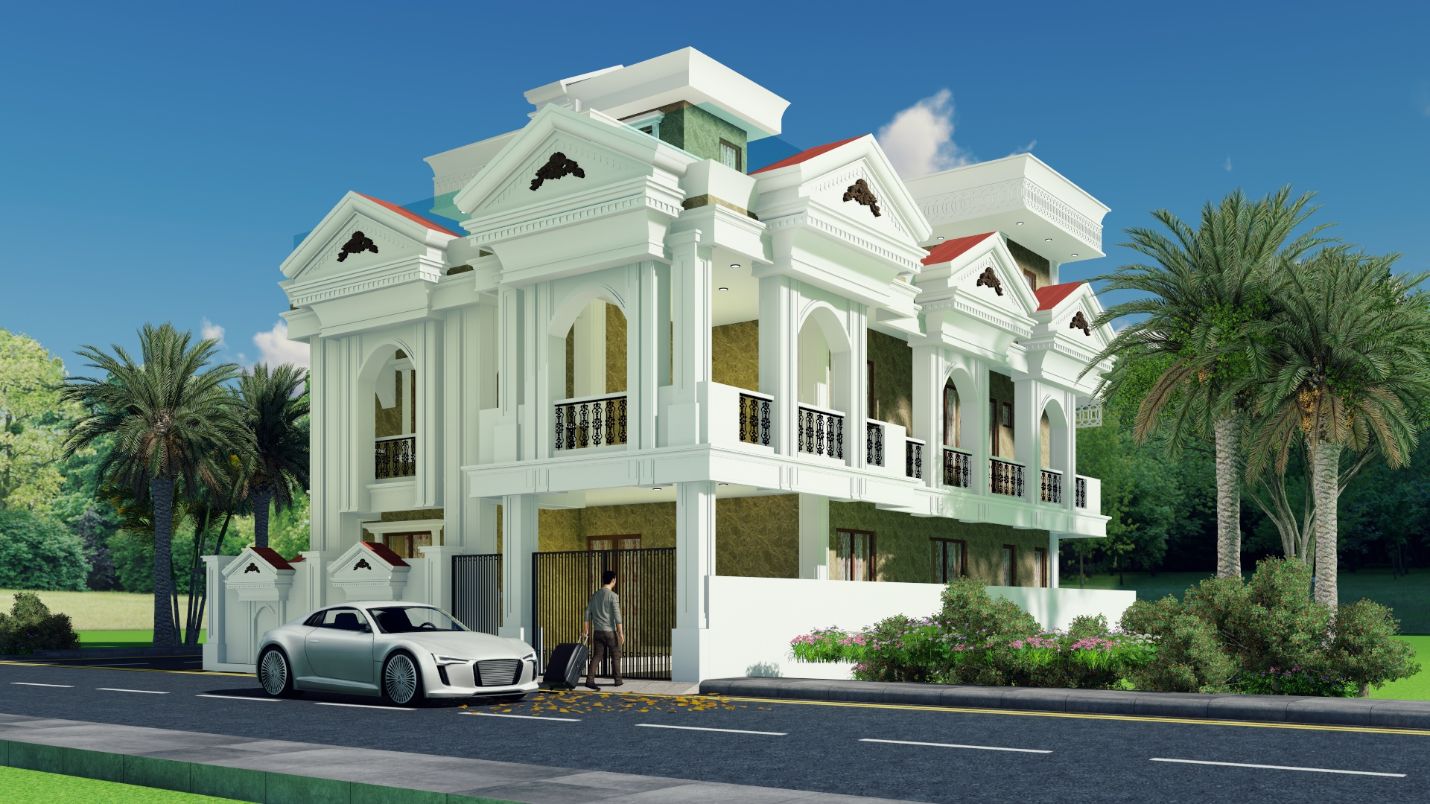All our services are fee-based, and we do not offer free proposals. A token amount is required to initiate. We are open to discussing our rates and availability to find the best solution.

Kerala house design is one of the most unique and traditional home designs in India. It is known for its distinctive architecture, use of natural elements, and bright colors. Kerala house design is the perfect choice for those who want to bring a bit of tradition into their home. If you’re looking for some awesome interior tips to help you bring this classic design into your home, then this blog post is for you! We’ll explore some of the best interior tips for Kerala house design that will bring this classic style into your home with ease.
The entrance of a traditional Kerala house is an important factor to consider when it comes to designing a modern traditional Kerala house. The entrance of the house has to be grand and impressive while maintaining its traditional values.
A house design in Kerala usually involves intricate detailing like carved pillars and stone or wood steps. The entrance also offers protection from external elements. Traditional door frames made of wood or stone can be used for a more rustic look.
Traditional Kerala home designs also make use of large courtyards and bright colors for the walls and ceilings. Colors like terracotta, ochre and yellow are common choices for walls. Modern traditional Kerala house designs combine both traditional and contemporary elements to create a unique look.
Natural elements like greenery, water features and lighting can be used to add character to the entrance. Paddipura is the term used for entrance of a Kerala house. Entrance begins with fencing of a house and has an impressively designed door with tiled roof.
Porches and verandas are a prominent feature of traditional Kerala house design. They are typically located along the entrance of the house and can provide shade from the hot sun. They can also serve as an additional sitting area for the family to enjoy during the warmer months.
The most common type of porch is called a ‘Kerala Thiruchu’ which is constructed from wooden beams and pillars, often with a tiled roof. This is a great way to incorporate modern touches while still keeping in line with traditional Kerala house design. Modern-traditional Kerala houses may also feature open balconies or terraces instead of porches.
These offer a more airy atmosphere and are perfect for enjoying the view of the outdoors. The veranda like abutting from a rest of the house and out of the front facade. Veranda allows people to relax & enjoy views around home, breeze, and rain.
When designing a modern traditional Kerala house, wood should be your go-to material for all aspects of the design. The use of wood in home designs in Kerala is common, as it provides an authentic and timeless look.
Wood can be used for a range of purposes, from door frames to walls, and ceiling beams to furniture pieces. Typical Kerala homes uses wood from wardrobes to wall hangings, big mirrors with wooden frames, wooden chairs of traditional style, wooden tables, sofas, and dining essentials.
Using wood for these elements will add elegance and sophistication to the house design that cannot be achieved with other materials. When selecting wood for your Kerala home design, consider the different types of wood available, such as teak and mahogany, to ensure you get the best results.
Furthermore, you should consider the finish of the wood, either natural or stained, to achieve the desired look. Typical Kerala homes interior décor items have made of dark colored hardwood.
The heart of any traditional Kerala house design is the courtyard. This is the outdoor space for socializing and gathering. All rooms are open into courtyard that aids natural ventilation adequate lighting for house.
In modern Kerala house designs, courtyards are often made with cement or stone to provide more stability and durability. This allows for more creative design options, including sculptures, fountains, and other interesting features.
In some cases, the courtyard can be integrated with a larger terrace or garden area. For example, you can use plants, wooden furniture, and even decorative tiles to create a beautiful atmosphere in your courtyard.
Regardless of the materials used, the central courtyard is an integral part of the modern traditional Kerala house design. Most of the Kerala home designs have the large courtyard with various herbal plants such as Tulsi, Neem & Peepal. Round pillars are the most common sight of traditional Kerala homes.
Traditional Kerala house design is timeless and has been an integral part of the culture in the region. It is a beautiful blend of modern design elements combined with the classic elegance of traditional architecture.
The entrance, porches, verandas, central courtyard, and other design elements have their unique charm. With some thoughtful planning and effort, you can give your house a traditional Kerala look without compromising on comfort and style.
Whether it’s a modern traditional Kerala house or one with contemporary touches, the result will be a stunning and timeless piece of art. Kerala homes use a lot of traditional materials in home designs, the wood and bricks. Wood is used to make rafters of the roof, for beams & columns, for staircases, for parapets of Poomukham and even for pillars.

Get best customized house plan designed by experienced architects and designers.

Are looking for the elevation design services, Imagination would be the perfect option.

Home interior design to enhance the interior of the project services at an affordable price.

Design your health care project as per guidelines, the user and patient-centric also.

We incorporate sustainability strategies, creative space planning and best technology.

We are focused on combining function with style to meet the need of businesses.

